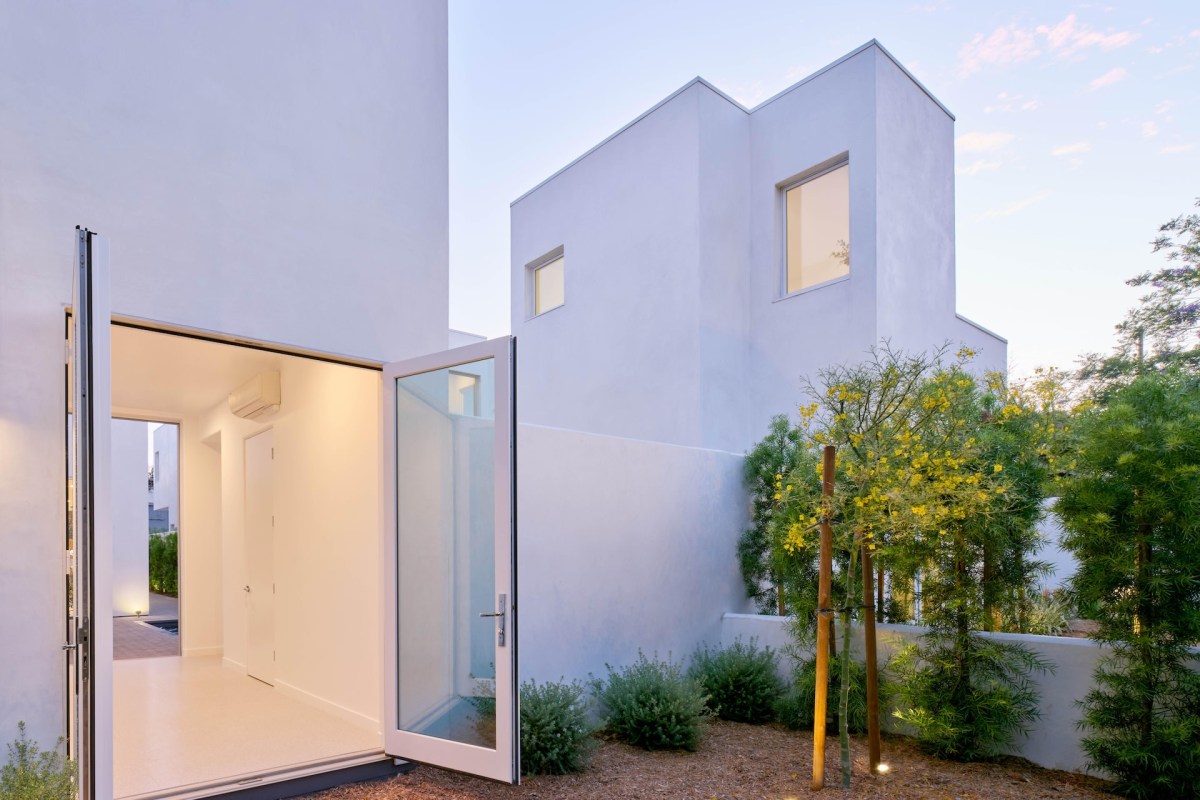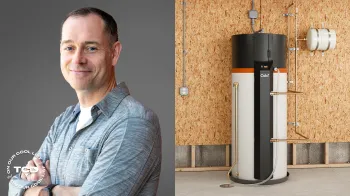Architectural studio Inaba Williams Architecture designed two climate-proof, net-zero-energy mirrored homes in Santa Monica, California, earning praise for their sleek, minimalist look.
As the firm's website detailed, the inspiration for the pair of white stucco Courtyard Houses came from an unlikely place: Title 24, Part 6 — California's Building Energy Efficiency Standards.
The energy code has been updated recently to include stricter guidelines on features such as insulation, lighting, electricity consumption, and heating and cooling systems, per Architectural Record.
Since the regulations only permit glass on 20% of building exteriors to reduce energy consumption, the quintessential Southern California "glass house" design would be impossible without using resource-intensive building materials.
However, Inaba Williams still incorporated open-air living into the homes by concentrating windows and glazed doors around the main living areas, including the courtyards, which receive the most daylight from three sides.
"Having far fewer windows, the buildings reduce heat gain and energy use while allowing residents to enjoy indoor-outdoor living," the studio told Dezeen. "With less need for air conditioning and generous access to landscaped areas, they offer a more natural, less tempered experience with the environment."
Completed in 2023, the innovative net-zero homes feature unique amenities, such as zen gardens, fire pits, breezeways along the courtyards, open-air kitchen areas, and mirrored lap pools.
Measuring 3,900 square feet each and only 20 feet at their widest, the narrow homes maximize energy efficiency by allowing more room for outdoor spaces while paring down the homes' square footage, as the firm's website detailed.
In addition to the optimally placed windows, Dezeen stated that the homes have rooftop solar panels that provide clean energy, reducing residents' electric bills and eliminating planet-warming pollution from dirty fuel sources.
The white stucco further increases energy gains since it's a highly insulating, low-maintenance building material, according to Stucco Boy.
Net-zero, sustainable homes like these are popping up everywhere, from a stunning home in Wyoming rated the second-best net-zero dwelling in the U.S. to an eco-friendly community in North Carolina.
Because net-zero homes produce power from solar energy and have energy-efficient features such as extra insulation, they significantly reduce homeowners' electric bills and don't release heat-trapping gases into the atmosphere.
While California's building codes presented challenges for Inaba Williams, the firm acknowledged net-zero homes are "better suited to our future climate conditions," per Dezeen.
"We think the more approaches there are to creating a sustainable future, the better, and the Standards could have a cumulative climate benefit," the studio told the outlet.
Join our free newsletter for weekly updates on the coolest innovations improving our lives and saving our planet.









