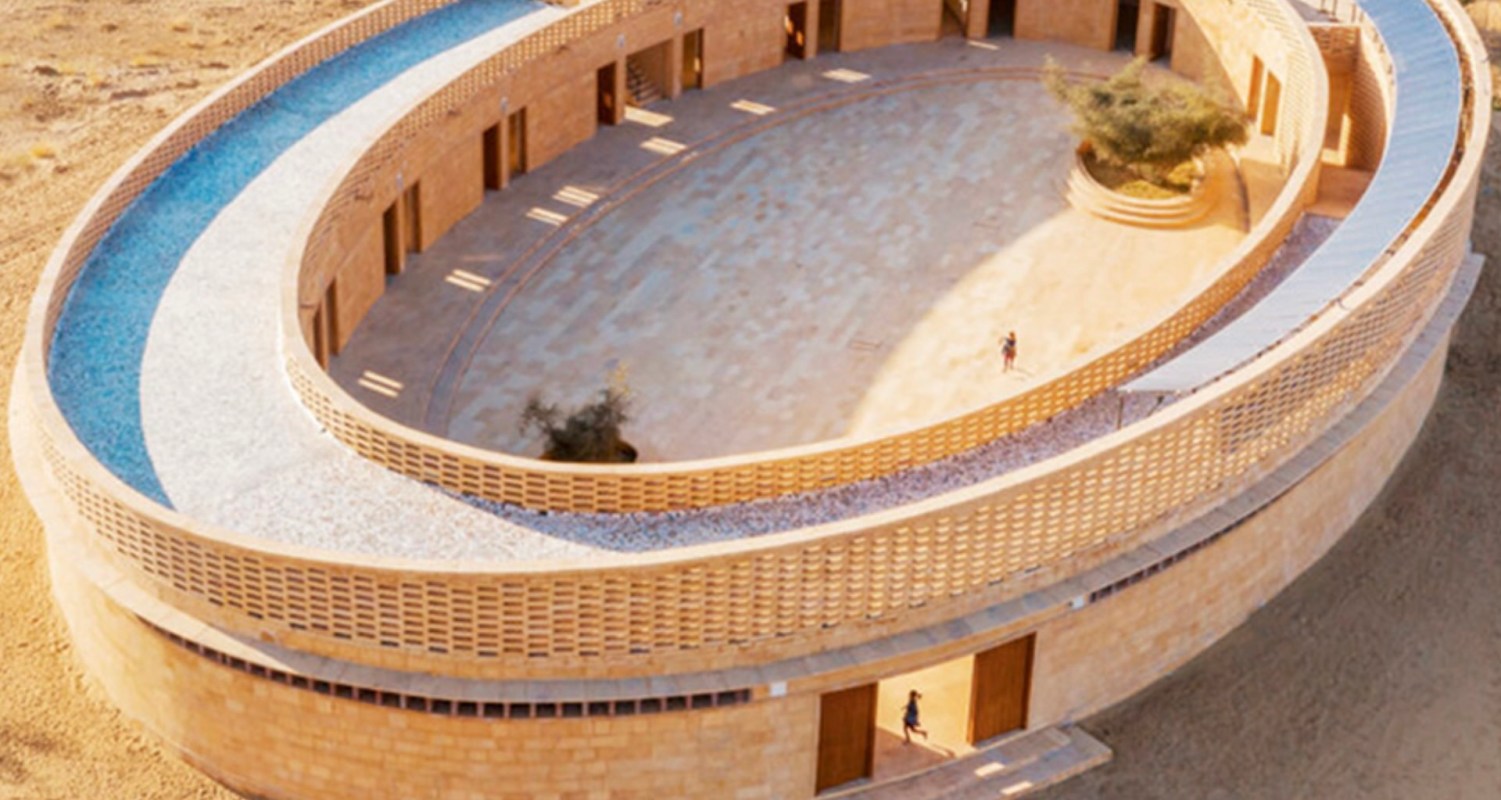Rajkumari Ratnavati Girls School in rural Jaisalmer, India, uses architecture and design to improve airflow and cooling in a desert region that can reach around 120 degrees Fahrenheit.
It is being heralded by ArchDaily, an online site covering architecture news, as a "marvel."
Yet, it might be the academic opportunity that the school is bringing to girls in a mostly impoverished area that's most impressive.
Built from locally sourced sandstone that's handcrafted by local experts, the school is an educational hub that is planned to have a 400-student capacity from kindergarten to grade 10 when full, according to the nonprofit CITTA, which commissioned the project.
The school is one of three buildings that make up the GYAAN Center, which is focused on empowering women through arts and education.
It's an important project in Jaisalmer, where female literacy is around 35.5%. The school includes a library, a computer lab, and busing to nearby villages, CITTA reports.
"Using a social-emotional learning-based curriculum, students will learn to read, write, and develop traditional skills unique to the region. The school will also provide midday meals to ensure proper nutrition for the students and to lessen families' financial burden," CITTA states on its website.
It was designed by architect Diana Kellogg. Architecture concepts use traditional shapes, including ovals, that symbolize the girls being taught there, according to Kellogg's website.
"The oval forms were employed to reflect the curvilinear shapes of the local forts and also universal symbols of female strength," Kellogg wrote on her website.
Kellogg acknowledged the surroundings when she was at the design table. A pertinent consideration, as studies show that high heat can be a detriment to education, negatively impacting grades.
Kellogg's design is meant to address the temperature. It includes a "solar panel canopy" cooling system. The oval shape of the facility promotes cooling airflow, ArchDaily reports.
It looks like a Roman-era coliseum.
The rooms allow light inside in unique ways. The center of the elliptical-shaped structure is a large, open-air courtyard. An open-roof walkway tops the perimeter, providing a complete loop with cool, blue tiles underfoot. Children are pictured dancing on what, from a bird's-eye view, appears to be an oasis. Elsewhere, circular alcoves in the wall provide a place for the girls to sit and read.
ArchDaily reports that Kellogg used local materials and expertise to reduce air pollution created by the facility's construction.
She joins other designers around the world who are leveraging locally sourced materials to build homes more sustainably.
In France, designers of one project are making homes in part with salt blocks and rice straw, for example. Elsewhere, experts are discovering that even termite mounds offer geometry concepts that can be borrowed to improve airflow in buildings. By keeping an open mind to innovation, we can build structures better suited for our changing climate.
The GYAAN Center and Rajkumari School aim to support girls in the remote desert community. The project's architects may have also provided a prime example of modern design in the process.
"[I'm] rendered speechless with this quality … simplicity … appropriateness of architecture!," a reader commented on ArchDaily's story.
Join our free newsletter for easy tips to save more, waste less, and help yourself while helping the planet.









