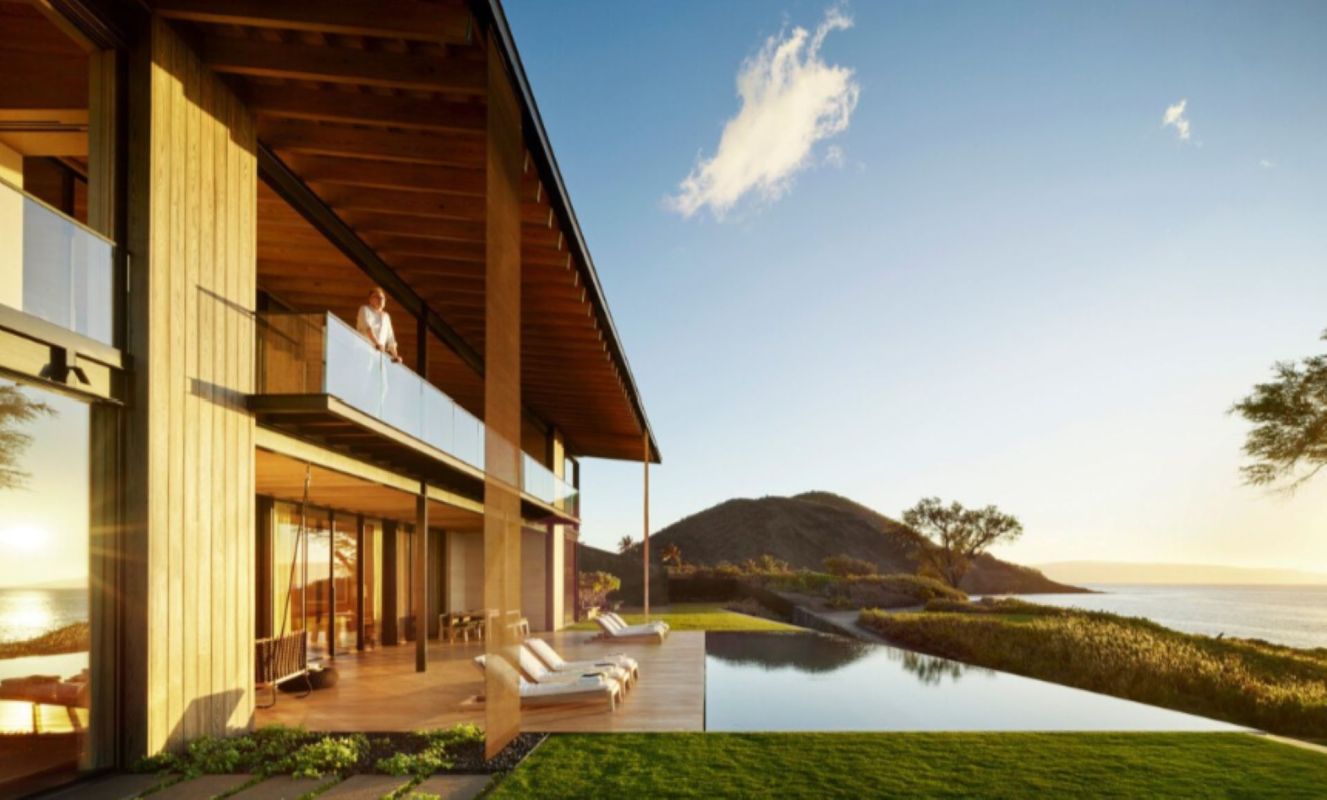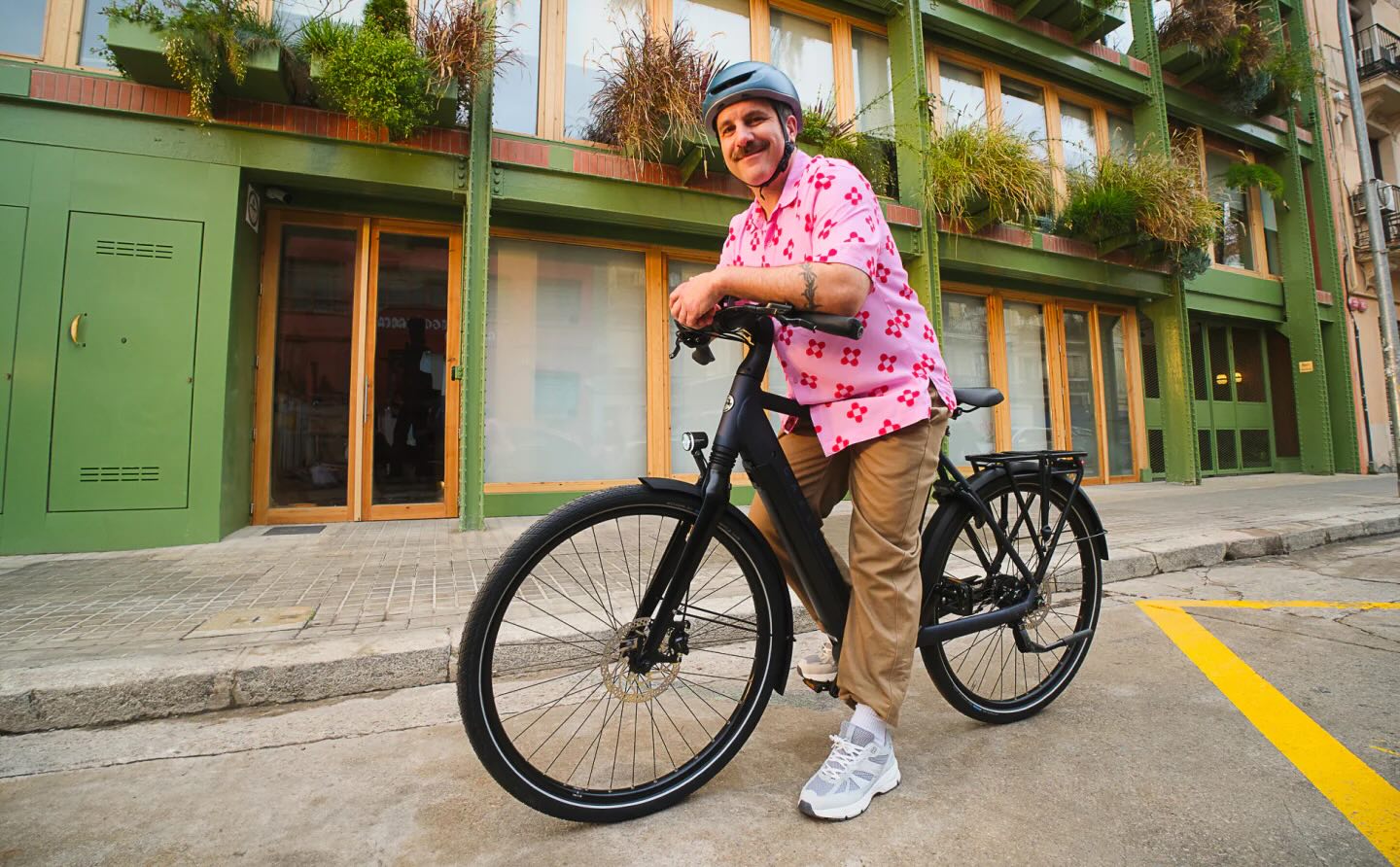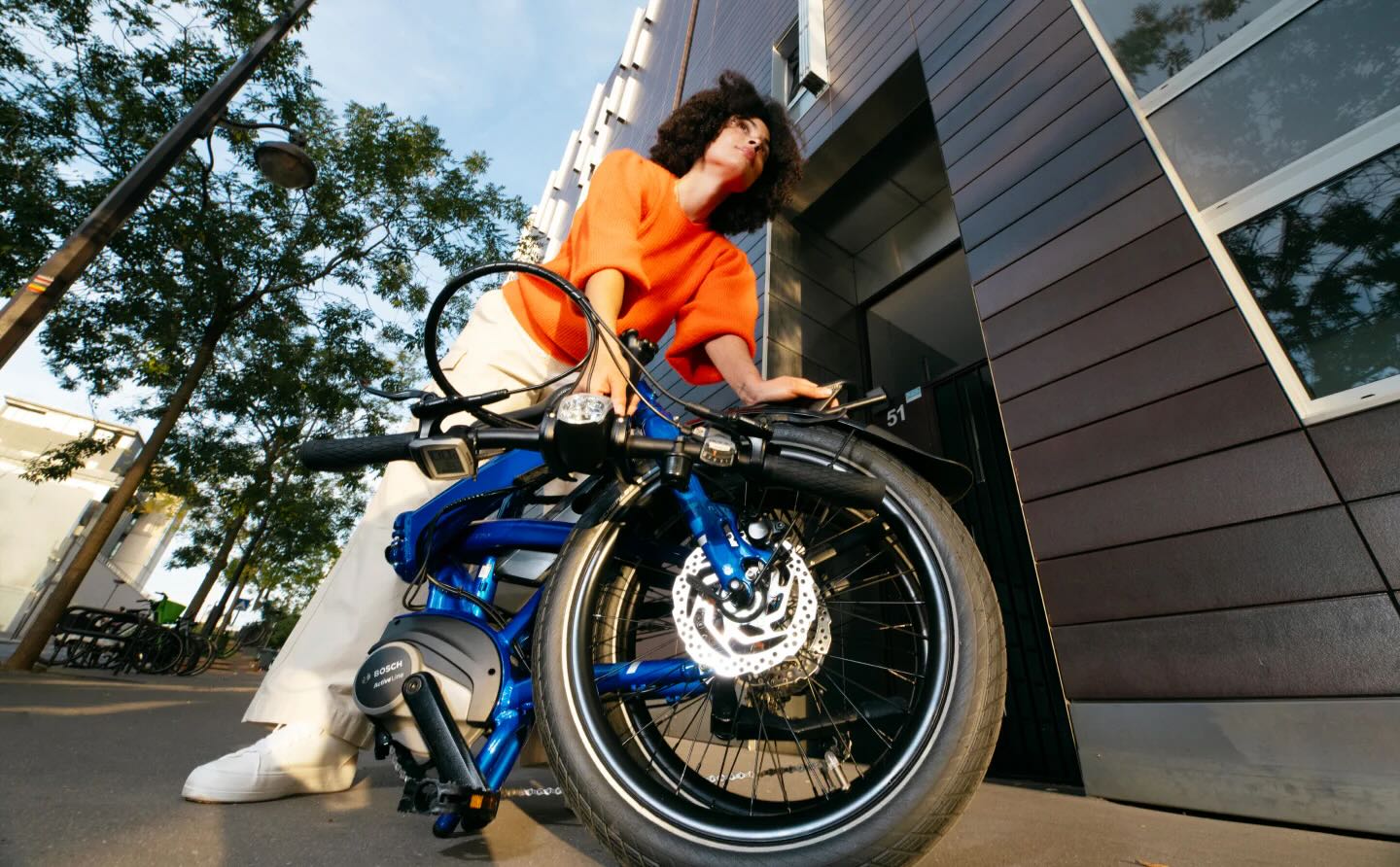On the ocean's shoreline in Hawai'i, one couple is reaping the benefits of their natural surroundings in a home that merges seamlessly with the world outside.
Envisaged by architecture firm Walker & Warner, the Makena house is an elegant example of how to integrate outdoor elements into a building to refine its sustainability and aesthetic appeal.
What is the Makena house?
The Makena house is a 7,000-square-foot Silver LEED-certified residence on the Maui coast, which incorporates natural materials and energy efficiency into its sleek, modernist design.
When its owners first approached Walker & Warner, they requested that the property enhance the striking ocean vista that lies behind it rather than shut it out. The result is a tasteful interplay of light and shadow. Tall glass doors and windows flood the house with natural sunlight and panoramic views of the ocean beyond.
A metal canopy on the way to the front door uses shadow play to cast a starry pattern onto the opposite wall. Skylights and clerestories open up each room to the sky, adding to their warmth and airiness. Concrete and cypress walls are complemented by neutral-colored hand-stitched fabrics and furniture made out of natural materials.
Outside, lava walls evoke Hawai'i's volcanic landscape. Kiawe trees, which can be found all over the island, dot the grounds beside an infinity pool that stretches out into the coast beyond.
TCD Picks » Upway Spotlight
💡Upway makes it easy to find discounts of up to 60% on premium e-bike brands
How does the Makena house help with sustainable architecture design?
The Makena house demonstrates how buildings can work with their natural surroundings to make energy savings.
It's high windows and glass doors make full use of the Hawaiian sunshine to light the interior, while vertical wooden louvers separating each room allow sunlight to filter throughout the space. The ocean breeze enters the house through its large glass sliding doors and bolsters ceiling fans with natural air conditioning.
Walker & Warner have also considered how to protect the building from the elements without shutting them out completely. Ten-foot roof overhangs and sliding screens shelter the house from direct sunlight and tropical storms. Rainwater runs off the roof with help from two copper mesh rain screens. The concrete and cypress that fill the house were chosen for their durability, which can withstand the deteriorative effects of the salty sea air.
The way we heat, cool, and light our buildings is a significant contributor to energy use and carbon pollution across the globe.
TCD Picks » Stasher Spotlight
💡Stasher's reusable food storage options make it easy and affordable to live life with less plastic
In 2021, 30% of global energy consumption and 27% of energy pollution came from buildings. That's a 2% increase in pollution since 2019 and a 5% rebound from when it was reduced during the pandemic in 2020.
The IEA says that in order for the world to stay on track to be net zero by 2050, pollution from buildings needs to shrink by more than half by 2030. The Makena house, along with energy-saving home adjustments, are clear paths for homeowners to take to support that pursuit.
Join our free newsletter for weekly updates on the coolest innovations improving our lives and saving our planet.

















